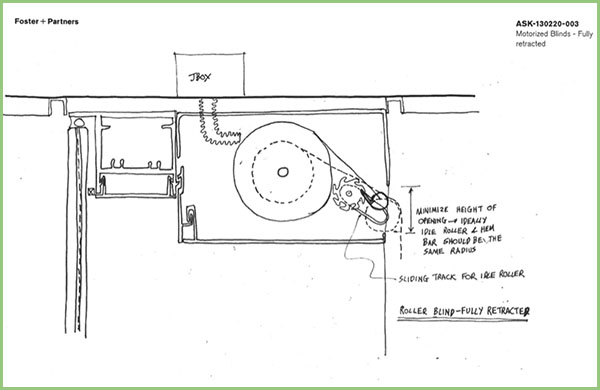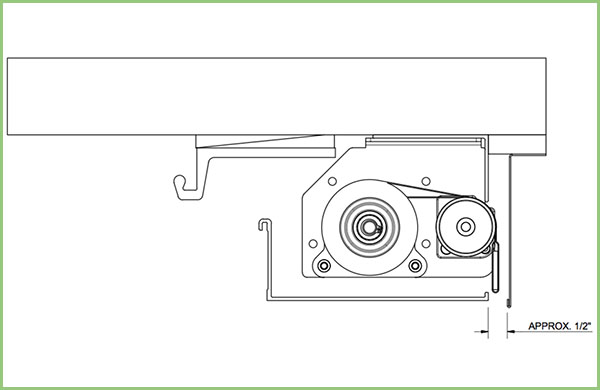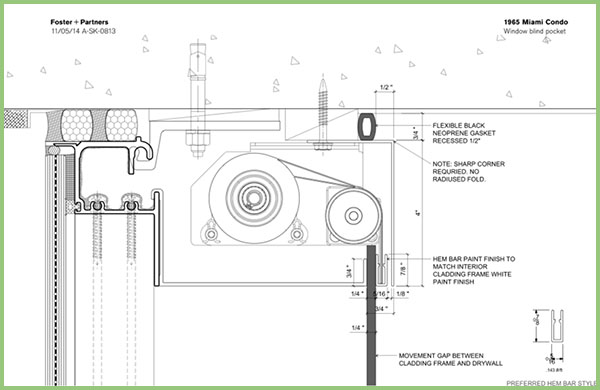Modified Systems
Standard Draper shading systems with customized components.

Draper offers a wide range of standard shading systems, notably manual and motorized roller shades, bottom-up shades and fabric tension shades. In circumstances where the building design is unique, some components may need to be modified to properly interface with the structure. The Solar Control Solutions team can meet these needs by developing and manufacturing new components, such as custom brackets, headboxes, or fascia.
The design and manufacturing process may include a range of steps, beginning with discussions with our design team to create initial designs and sketches, fine-tuning of the design and 3D printed components for testing, final design drawings for approval, and finally release of components into production.
Example project: The Faena Residence, Miami Beach, FL
The Faena Residence is a project that utilized a modification to a standard roller shade system. A luxury residence in Miami Beach, The Faena Residence was designed by architect Foster + Partners. The building is located by the ocean and features floor to ceiling glazing. The architects wanted to incorporate a roller shade system that integrated with the building's curtain wall system. The key requirements were as follows:
- Shade mechanism to be hidden in the pocket at the head of the curtain wall
- Fabric to follow the front edge of the vertical mullion when the system was deployed
- Fabric and hem bar to retract into the pocket
Draper engineers took the architect's concept design and developed a custom bracket to achieve the architectural requirements.
 The original design concept sketch.
The original design concept sketch.
 The initial proposed design.
The initial proposed design.
 The final approved design.
The final approved design.
How can we help?
Contact us to start discussing your unique solar control requirements.
Use the information below to contact us directly.
Scott Cash
Exterior Shading Product Manager /
Contract Manufacturing Manager
scash@draperinc.com
765.856.1246